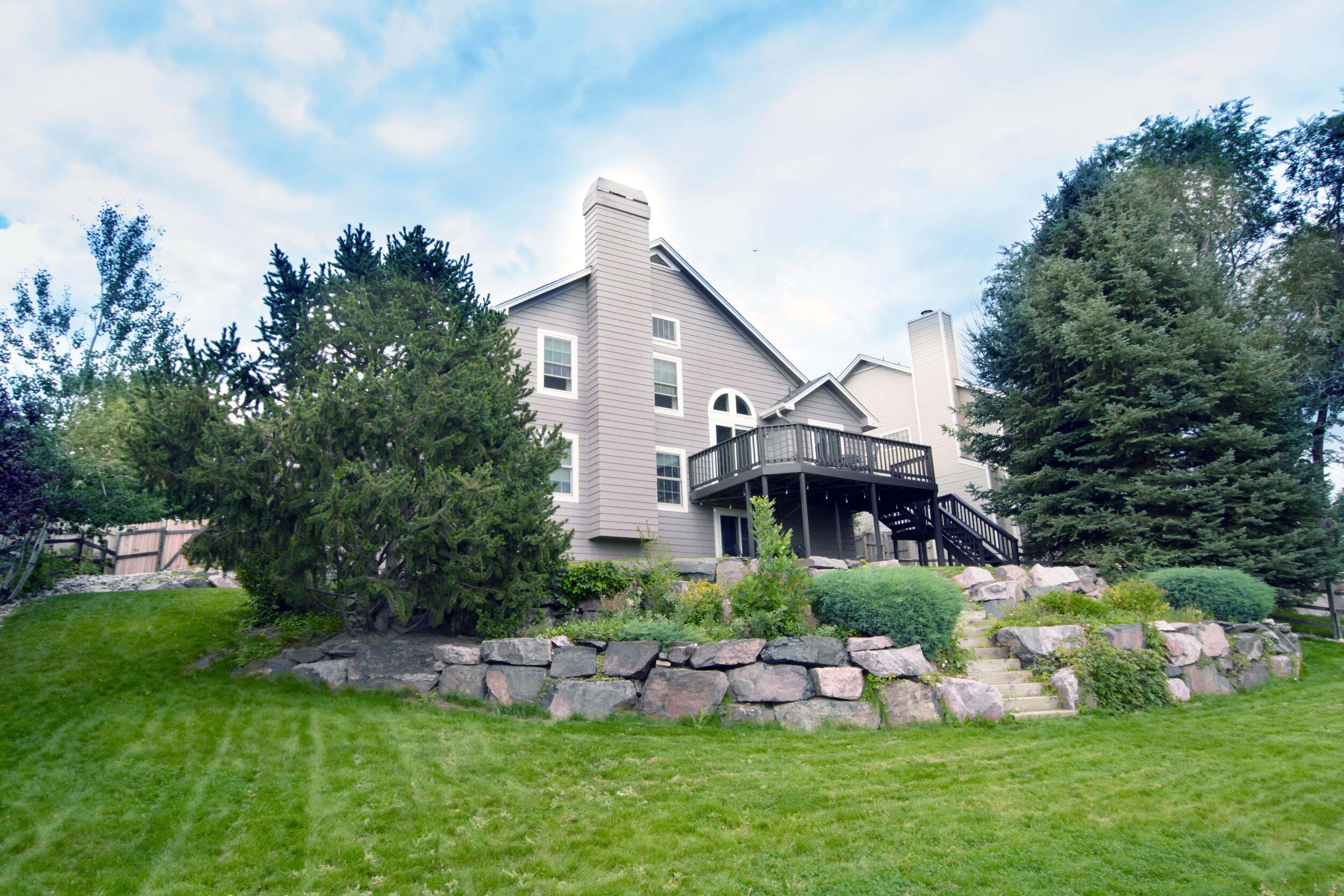11529 Pine Grove Lane, Parker, CO 80138
available Monday, October 7th, 2024
Monthly rent - $3,000
Rent includes HOA fees, access to community pool and tennis courts, trash and recycling.
No application or credit check fees!
6 month lease — if you want a long lease period, we can talk about options available.
Video Tour
3 bedrooms and 2.5 baths
Stunning mountain views from large redwood deck
Spacious yard that backs to a large greenbelt with a walking trail
Neutral, modern paint throughout
Stainless steel kitchen appliances
Hardwood floors on main floor
Gas fireplace in family room
Unfinished, walkout basement with mountain views
Central air conditioning
Includes washer & dryer
Pet-friendly; pet rent is $20 per pet per month
Fenced yard with sprinklers
2,153 square feet: 1,621 above with 532 unfinished basement
Schools: Iron Horse Elementary School; Cimarron Middle School; Legend High School
Biking/hiking trails, community pool, tennis courts, park and playground are all within walking distance.
Tenant pays utilities (gas, electricity, and water) and cable/internet if desired
Landlord pays HOA fees and trash / recycling fees
Map (hit back button to return to this site)
Located on quiet street in Hidden River
Front entrance with covered front porch
Fenced Backyard
Oversized Deck perfect for entertaining
View from Deck (overlooks green space with walking trail)
Mountain Views from Deck
Front Room / Formal Living Room
Kitchen with Stainless Steel Appliances
Front Room / Formal Living Room
View from Kitchen to Dining Room
Dining Room
Breakfast Nook
Family Room
Gas Fireplace
Washer and Dryer
View from Front Room to Dining Room
Mountain Views from Kitchen
Powder Bathroom (first floor)
Guest Bathroom (second floor)
Primary Bedroom
Primary Bath
View from Master Bedroom
2nd Bedroom
Walkout Basement
Community Clubhouse
3rd Bedroom
Basement (crawl space behind small door near sliding glass doors)
Community Pool
Stairs leading to second floor
Basement Storage Area
Community Tennis Courts

























